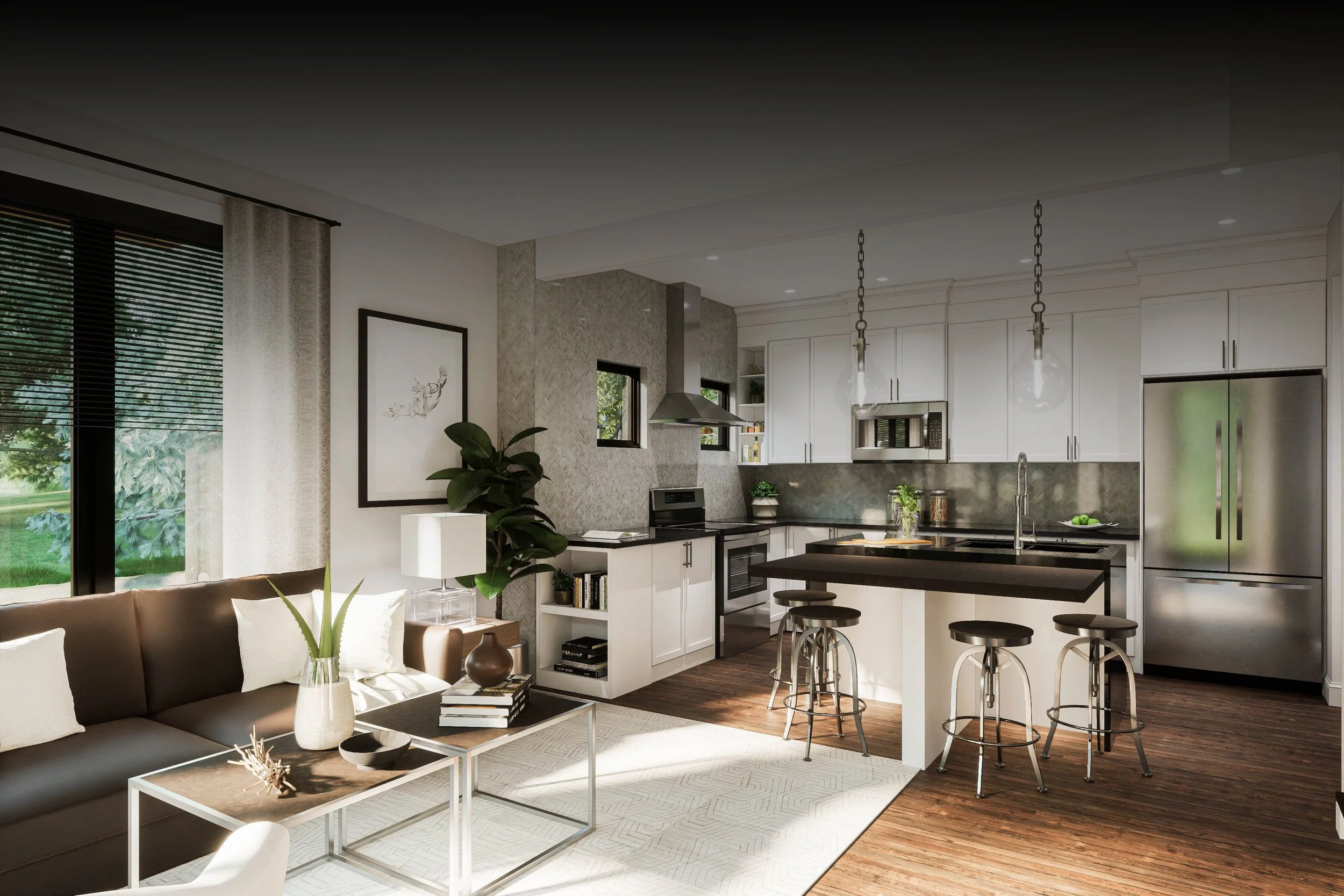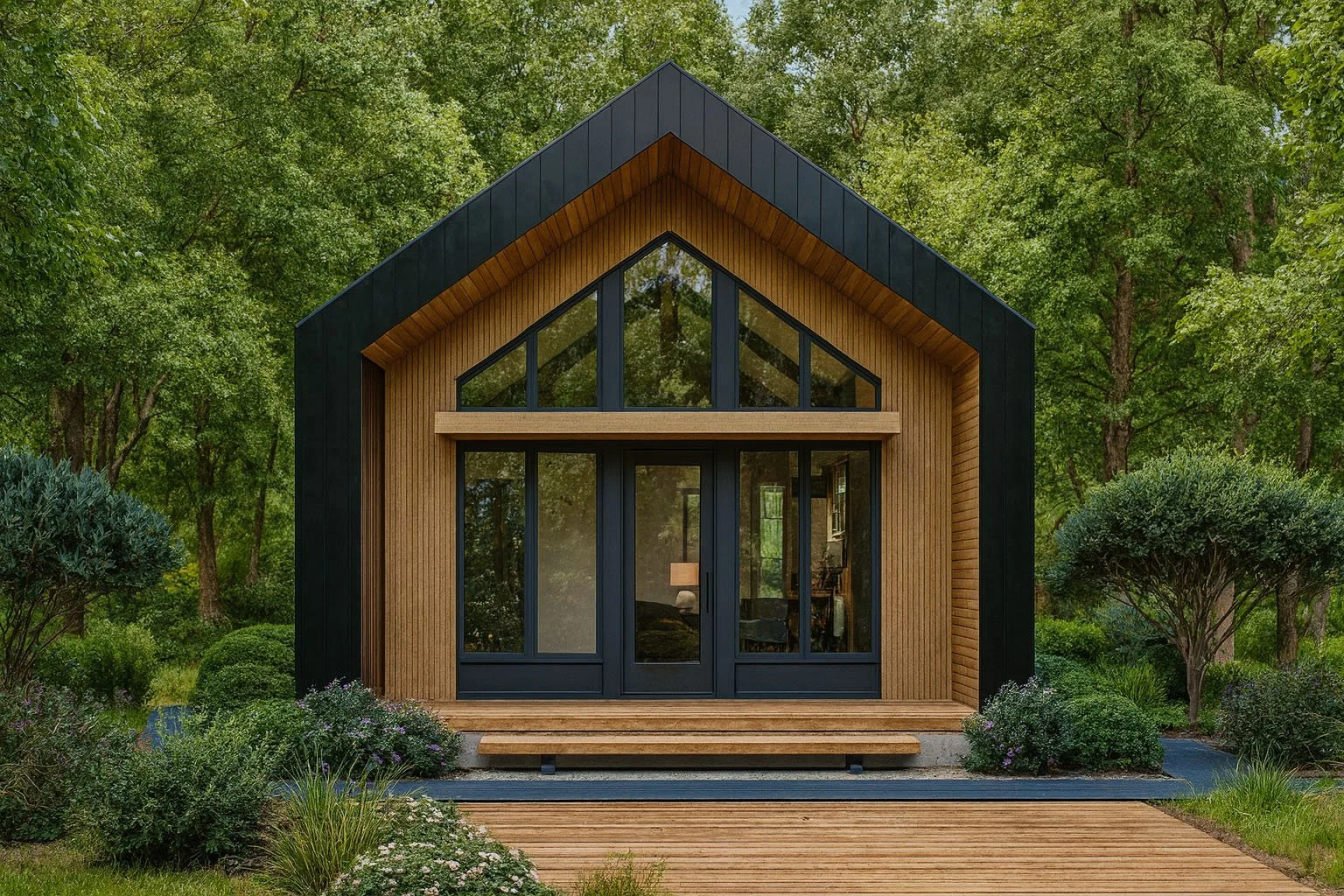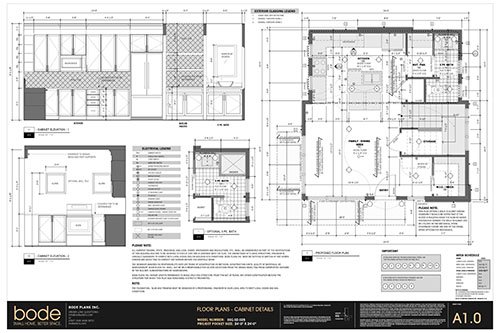
Hybrid Homes Built Tomorrow
Ready Today.
WHAT’S INCLUDED IN A BODE SET OF PLANS.
Bode Plans - Here’s what you get.
Foundation Plan:
4 individual foundation types (Conditioned Crawlspace, Unconditioned Crawl Space, ZS2 Technologies SIP Wall, Slab On Grade) all drawn to 1/2"-1’-0” scale. The foundation package depicts all necessary cross-sections, details, notations, and dimensions including beams, columns, and walls, as well as excavated and unexcavated areas.
Floor Plan(s):
Detailed floor plans, set to 1/2”-1’-0” scale for each level showing room layouts, dimensions, partitions, stairs, mechanical spaces, windows, etc. Each floor plan page outlines corresponding interior wall elevations for the kitchen cabinet and bathroom layouts. The floor plans also show basic electrical layouts.
Exterior Elevations:
An elevation of all four sides depicting exterior materials and measurements. set to 1/2”-1’-0” scale. Elevation pages outline materials used within the sample renderings developed by our material partners.
Cross Sections:
Two (2) separate sections cut in opposing directions depicting the house from roof to foundation outlining details of framing, kitchen elevations, bath elevations, flooring, and roofing.
Roof Layout:
Plan view of the roof showing the direction of slope, ridges, valleys, and pitch set to 1/2”-1’-0” scale.
Renderings:
Each plan set includes a set of renderings depicting the exterior elements of each design. Some sets will include interior renderings as well.
Materials: Each plan set comes with a brochure outlining our material partners. Contact information is included should you choose to purchase the materials used within the designs from the suppliers noted.
IMPORTANT INFORMATION BEFORE PURCHASING
All sales of home plans are final. No refunds or exchanges can be given once your order has started the purchase and fulfillment process.
All house plans on bodeplans.com are designed to conform to the building codes from when and where the original house was designed.
You may require a site plan for most if not all municipalities to show the location of where the home will be located. This is not included within the BODE set of plans.
You will also need to engage with a local engineer to help design beams, footings, etc. specifically for your region. In most cases, your builder will be able to help facilitate this for you.
Septic system design may be required unless your lot is serviced by a sanitary sewer system.
Most municipalities now have area-specific energy codes that will need to be followed. Your local building department should have the forms to fill out to provide documentation that your design plans comply.
Check with your local building department for more information.
There are various regions, where a second step will be required to ensure your design plans comply with local building codes. Some areas within North America have strict engineering requirements including such items as, but not limited to, earthquake-prone areas such as California and the Western Pacific Coast, hurricane-risk areas such as Florida, the Gulf as well as the Carolina Coasts. Nevada, New York, and New Jersey, as well as parts of Illinois, require review by a local professional as well. Areas within Canada such as Ontario will require a BCIN certification number. If you are building within these areas, you will need to hire a province or state-licensed structural engineer to analyze the design and provide additional drawings and calculations required by your local building department. If you are unsure, your local building department typically will provide a handout listing all of the items required to submit for and obtain a building permit.
Additionally, stock plans such as BODE PLANS do not have a professional stamp attached. If your local building department requires one, only a stamp from a professional licensed in the province or state where you plan to build will be accepted. For this, you will need to take the design plans to a local engineer or architect for review and stamping. In addition, plans that are used to construct homes in the state of Nevada are required to be drawn by a licensed Nevada architect.








